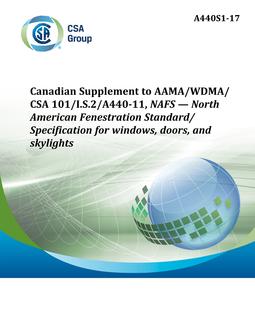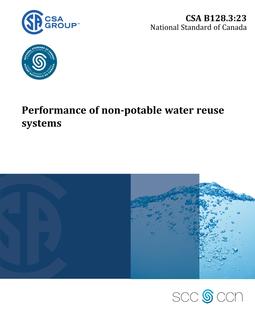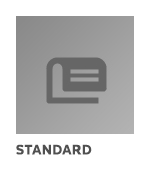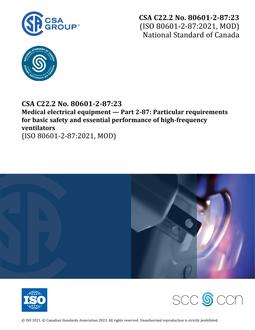
CSA A440S1-17
Preface
This is the third edition of A440S1, Canadian Supplement to AAMA/WDMA/CSA 101/I.S.2/A440-11, NAFS – North American Fenestration Standard/Specification for windows, doors, and skylights. It supersedes the second edition, published in 2009 under the title Canadian Supplement to AAMA/ WDMA/CSA 101/I.S.2/A440 NAFS – North American Fenestration Standard/Specification for windows, doors, and skylights and the first edition, published in 2007 under the title Canadian Supplement to AAMA/WDMA/CSA 101/I.S.2/A440-05, Standard/Specification for windows, doors, and skylights. The requirements set forth in this Supplement are applicable to Canada only and are in addition to the requirements in AAMA/WDMA/CSA 101/I.S.2/A440-11. Canadian requirements were deemed necessary to establish loads and procedures and to ensure accepted minimum levels of performance. Additional information on the requirements in this Supplement is provided in Annex A.
Scope
1.1 This Supplement is for use in conjunction with AAMA/WDMA/CSA 101/I.S.2/A440-11 and contains additional requirements for Canada. 1.2 This Supplement provides simplified methods to calculate the minimum performance levels for resistance to water penetration, wind loads, and snow loads for fenestration products on buildings in Canada. This Supplement specifies two different methods for calculating the minimum performance levels for resistance to wind loads and snow loads: Method 1: the simplified procedures specified in Clause 4.2. Method 2: compliance with the more detailed procedures specified by the structural commentary requirements of the National Building Code of Canada (NBCC). Note: The edition of the NBCC in effect can vary by jurisdiction. In some cases, the simplified procedure specified in Clause 4.2 of this Supplement can result in higher values than those attained by using the procedures in the building code. The simplified procedure to calculate specified wind load in Clause 4.2.2 applies only to buildings on level terrain, having a slope no greater than 1:10. For buildings that do not meet this criteria (e.g., buildings on steeper slopes, hills, or escarpments) wind load values are calculated in accordance with the structural commentary requirements of the NBCC. The simplified procedure to calculate specified snow load in Clause 4.2.4 applies only to small, simple, light-frame buildings. For buildings that do not meet this criteria, snow load values are calculated in accordance with the structural commentary requirements of the NBCC. Calculating wind load value using Tables 1 to 5 in Clause 4.2 can result in a higher wind load value than if the calculation is done using the formula in Clause 4.2. The higher wind load can result in a higher performance grade product being specified than is required by the applicable building code. 1.3 In this Supplement, “shall” is used to express a requirement, i.e., a provision that the user is obliged to satisfy in order to comply with the publication; “should” is used to express a recommendation or that which is advised but not required; and “may” is used to express an option or that which is permissible within the limits of the publication. Notes accompanying clauses do not include requirements or alternative requirements; the purpose of a note accompanying a clause is to separate from the text explanatory or informative material. Notes to tables and figures are considered part of the table or figure and may be written as requirements. Annexes are designated normative (mandatory) or informative (non-mandatory) to define their application.
Product Details
- Edition:
- 3rd
- Published:
- 02/01/2017
- ISBN(s):
- 9781488306976
- Number of Pages:
- 59
- File Size:
- 1 file , 1.8 MB
- Product Code(s):
- 2425039, 2425456, 2425039, 2425039


