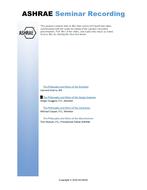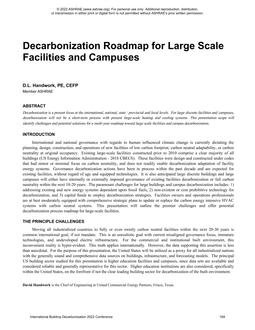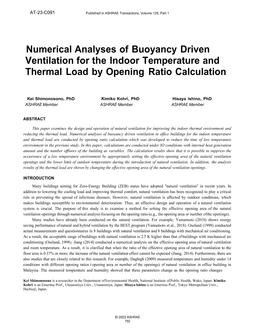
Seminar 48 — The Philosophy and Ethics of the Different Building Industry Professionals
This product contains links to files that consist of PowerPoint slides synchronized with the audio-recording of the speaker (recorded presentation), PDF files of the slides, and audio only (mp3) as noted.
This program explains the multi-year project to provide new ‘skin’ to the existing 22 story Federal Office building in Downtown Houston – and the process of renovation of complete interior HVAC and lighting systems; working thru two floors per cycle, while all other aspects of the building remained in use for occupants. The project includes: use of VAV diffusers for room air distribution; use of Fan Wall in the replacement AHUs; complete new DDC control that includes overlay control to the new lighting system; large PV system installed on remote parking structure; and the enhanced performance of new envelope.
- Designing the New Look
Thomas Shelton - Planning Renovation of an Occupied Building
James Penland - Upgrades to the HVAC, Electrical and Plumbing Systems
Gary Poole, P.E., Member - Commissioning Testing of the VAV Diffusers and PV
Alonzo Blalock, P.E., Member - We Taught the Old Dog a New Trick
Kendall Waldie, P.E., Member
Product Details
- Published:
- 2016
- Number of Pages:
- 1
- Units of Measure:
- Dual
- File Size:
- 1 file , 150 KB
- Product Code(s):
- D-ST16Sem48


