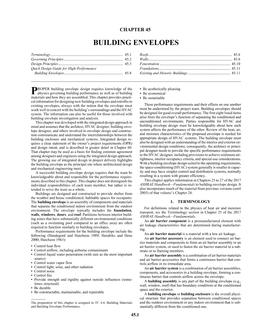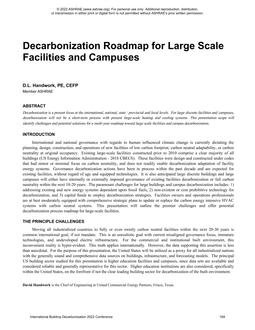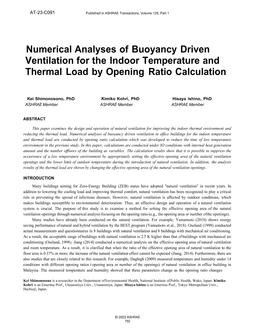
A45 — Building Envelopes (I-P)
Click here to purchase
Proper building envelope design requires knowledge of the physics governing building performance as well as of building materials and how they are assembled. This chapter provides practical information for designing new building envelopes and retrofits to existing envelopes, always with the notion that the envelope must work well in concert with the building’s surroundings and the HVAC system. The information can also be useful for those involved with building envelope investigation and analysis. This chapter was developed with the integrated design approach in mind and assumes that the architect, HVAC designer, building envelope designer, and others involved in envelope design and construction communicate and understand the interrelationships between the building enclosure and mechanical systems. Integrated design requires a clear statement of the owner’s project requirements (OPR) and design intent, and is described in greater detail in Chapter 58. That chapter may be used as a basis for finding common agreement among designers and engineers using the integrated design approach. The growing use of integrated design in project delivery highlights the building envelope as the principal site where architectural design and mechanical engineering meet.
Terminology
Governing Principles
Design Principles
Quick Design Guide for High-Performance Building Envelopes
Roofs
Walls
Fenestration
Foundations
Existing and Historic Buildings
No. of Pages: 14
Citation: 2019 ASHRAE Handbook¿¿¿HVAC Applications
Product Details
- Published:
- 2019
- ISBN(s):
- 9781947192126
- Number of Pages:
- 14
- Units of Measure:
- Dual
- File Size:
- 1 file , 2.4 MB
- Product Code(s):
- D-A452019IP


