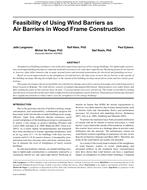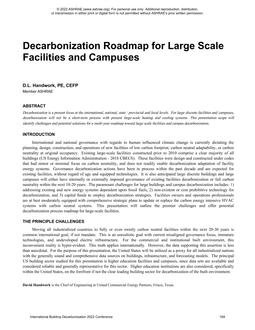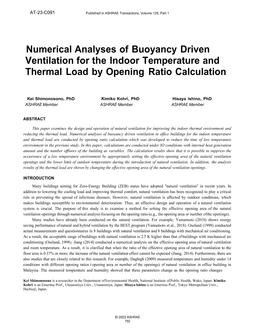
Buildings XI Conference — Feasibility of Using Wind Barriers as Air Barriers in Wood Frame Construction
Airtightness of building envelopes is one of the most important properties of low-energy buildings. For lightweight construction,
an airtight building envelope is commonly realized by an interior air- and vapor-tight barrier. Realizing an interior air barrier
is, however, often labor intensive due to many internal joints and potential penetrations for electrical and plumbing services.
Based on recent improvements to the airtightness of wind barriers, the idea arose to move the air barrier to the outside of
the building envelope. Moving the airtight layer to the outside of the building envelope means fewer joints and less risk for penetrations.
This paper investigates the air permeability of a wind barrier during consecutive construction stages of a wood-frame passive
house located in Belgium. The wind barrier consists of asphalt-impregnated fiberboard. Measurements were taken before and
after sealing the joints in this exterior layer. In total, 12 pressurization tests were carried out. The results reveal that by sealing
only the most critical joints of this outer shell, a sufficient level of airtightness can be achieved. The proposed solution may therefore
have significant potential to reduce labor costs for airtightness in low-energy buildings.
Citation: Thermal Performance, International Conference, 2010
Product Details
- Published:
- 2010
- File Size:
- 1 file , 3.5 MB
- Product Code(s):
- D-BUILDINGSXI-91


